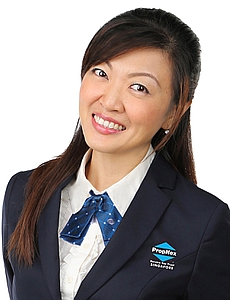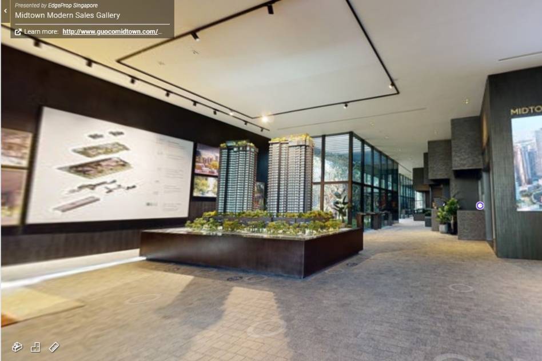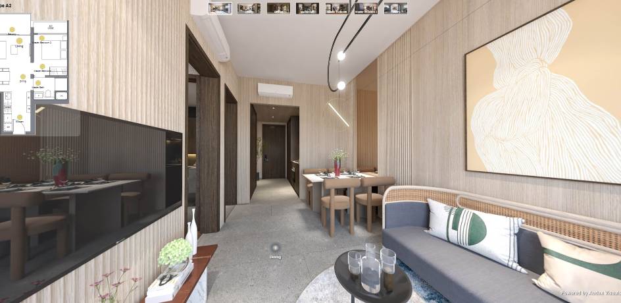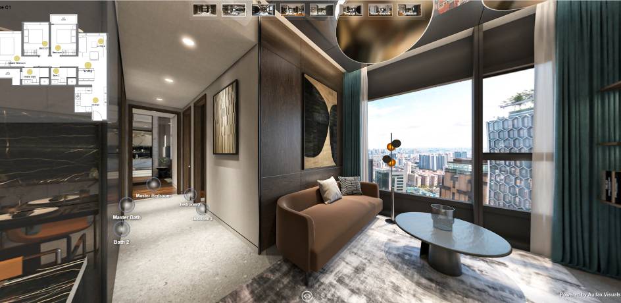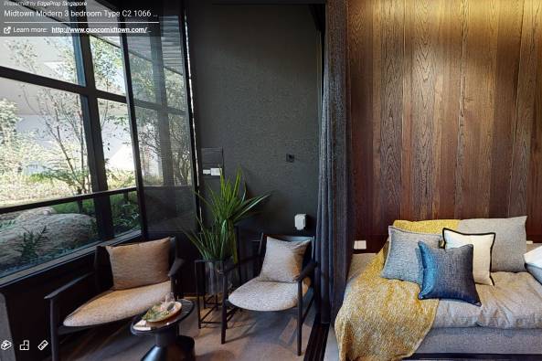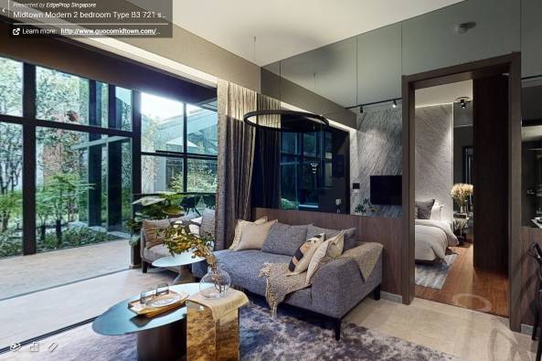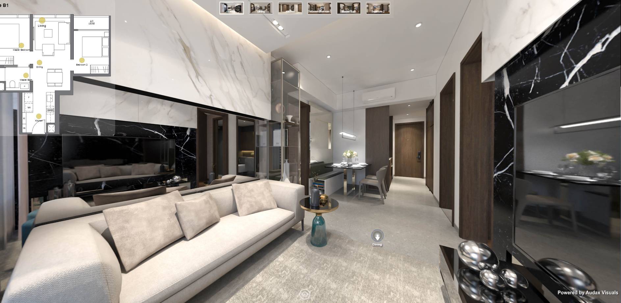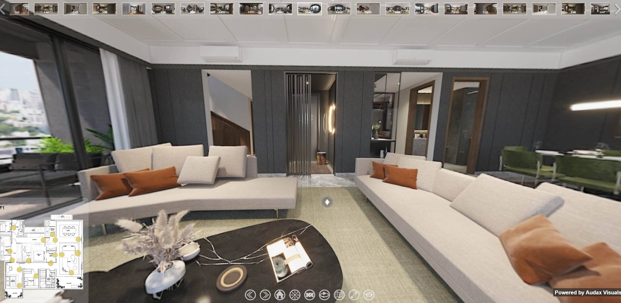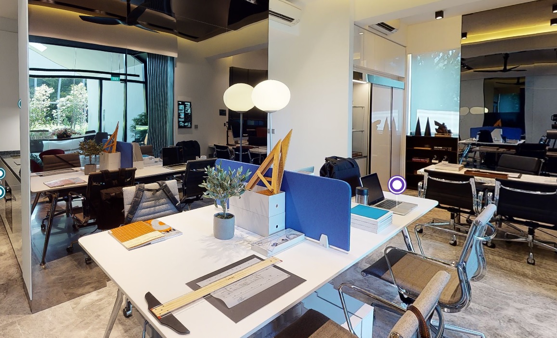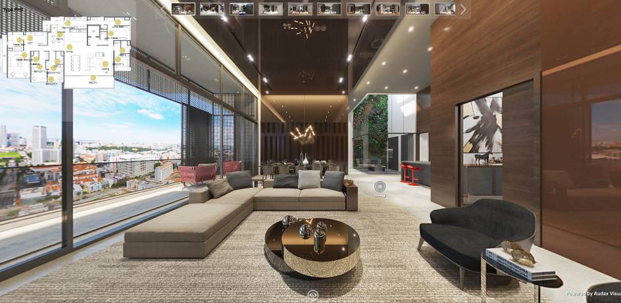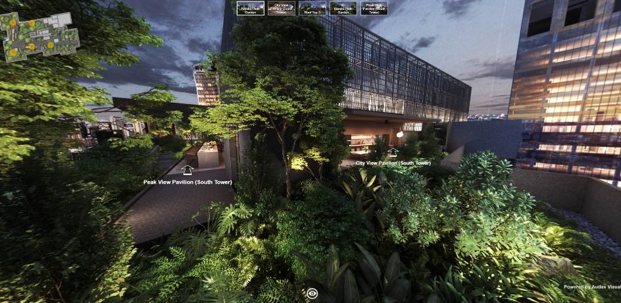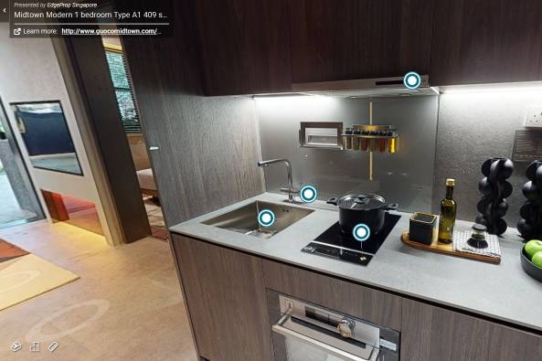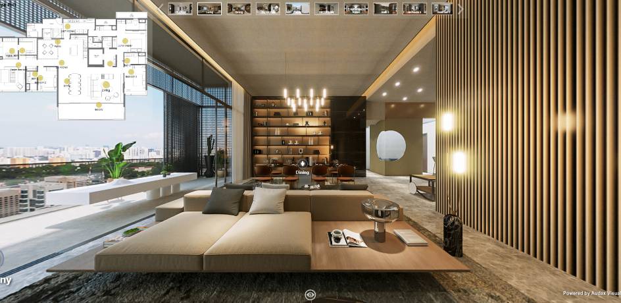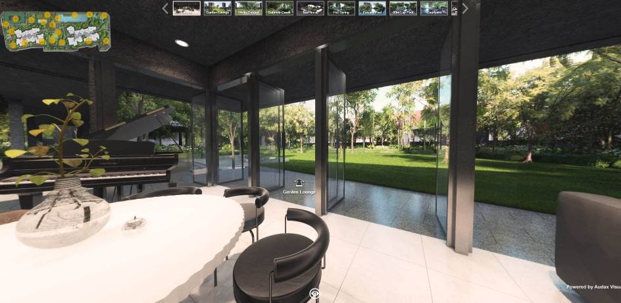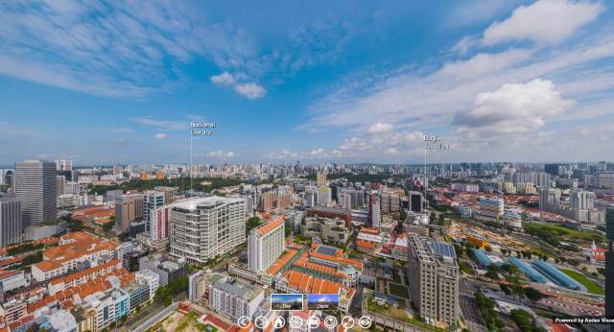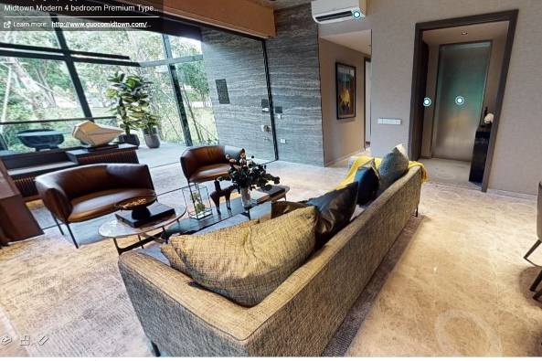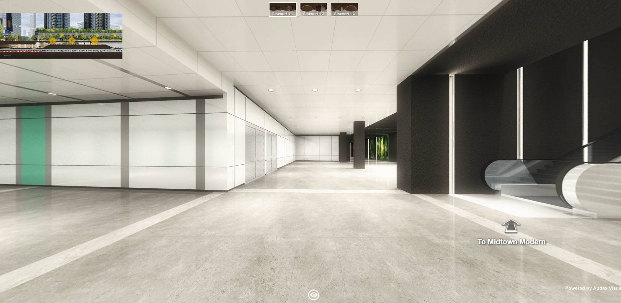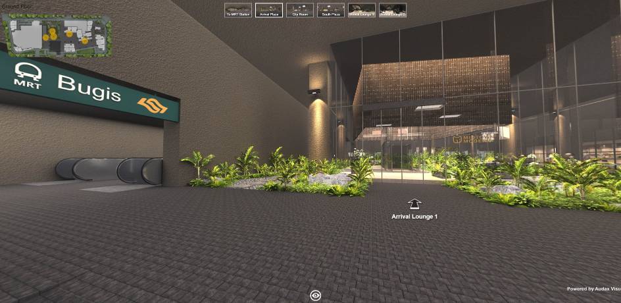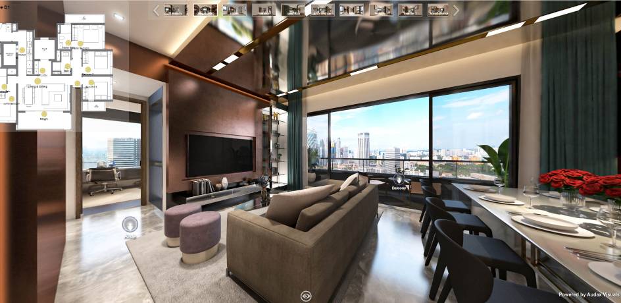Property Details
| Project Name | MIDTOWN MODERN |
| Road | TAN QUEE LAN STREET |
| Location | Local |
| District | D7 - MIDDLE ROAD, GOLDEN MILE |
| Region | Central Region |
| Broad Region | Core Central Region (CCR) |
| Country | Singapore |
| Category | NON-LANDED RESIDENTIAL |
| Model | CONDO |
| Developer | Guocoland (Singapore) Pte Ltd |
| Expected Top | MID 2024 |
| Expected Date Legal Completion | 31 MARCH 2027 |
| Tenure | 99 YEARS LEASEHOLD |
| Chinese Name | 名汇庭苑 |
| Architect | IPLI Architects, ADDP Architects LLP, Ortus Design Pte Ltd |
| ME Engineer | United Project Consultants Pte Ltd |
| Project Account | 003-700172-4 DBS Bank Ltd |
| Property Security | 24 Hours Security Guard |
| Land Size Area | 11,530.80sqm / 124,117.5 sqft |
| Site Use | Mixed Residential and Commercial |
| Payment Schemes | Normal Progressive Payment Scheme |
| Mukim Lot No | 01062X TS 12 Tan Quee Lan Street |
| No Lift Lobbies | 4 common lifts and 2 private lifts per tower |
| Total No Units | 552 (6 units converted to 5BR duplexes) |
| Addresses |
|
| Facilities |
|
Pricing
| No. of Rooms | Unit Type | Sqm | Sqft | No. of Units | Stack | Price Min. | Price Max. |
| 1 Bedroom | A1 | 38 | 409 | 81 | 01, 11, 13 | SOLD | SOLD |
| A1-R | 38 | 409 | 3 | 01, 11, 13 | $1,611,000 | $1,668,000 | |
| A2 | 44 | 474 | 26 | 14 | SOLD | SOLD | |
| A2-G | 44 | 474 | 1 | 14 | SOLD | SOLD | |
| A2-R | 44 | 474 | 1 | 14 | SOLD | SOLD | |
| A3 | 44 | 474 | 26 | 15 | SOLD | SOLD | |
| A3-G | 44 | 474 | 1 | 15 | SOLD | SOLD | |
| A3-R | 44 | 474 | 1 | 15 | SOLD | SOLD | |
| A4 | 44 | 474 | 26 | 05 | SOLD | SOLD | |
| A4-G | 44 | 474 | 1 | 05 | SOLD | SOLD | |
| A4-R | 44 | 474 | 1 | 05 | SOLD | SOLD | |
| 2 Bedroom | B3 | 67 | 721 | 52 | 09, 18 | SOLD | SOLD |
| B3-G | 67 | 721 | 2 | 09, 18 | SOLD | SOLD | |
| B2 | 59 | 635 | 52 | 04, 19 | SOLD | SOLD | |
| B2-G | 59 | 635 | 2 | 04, 19 | SOLD | SOLD | |
| B2-R | 59 | 635 | 2 | 04, 19 | SOLD | SOLD | |
| B1 | 55 | 592 | 27 | 03 | SOLD | SOLD | |
| B1-R | 55 | 592 | 1 | 03 | SOLD | SOLD | |
| B3-R | 67 | 721 | 1 | 09 | SOLD | SOLD | |
| 3 Bedroom | C1 | 84 | 904 | 54 | 02, 12 | SOLD | SOLD |
| C1-R | 84 | 904 | 2 | 02, 12 | SOLD | SOLD | |
| C2 | 99 | 1,066 | 52 | 06, 16 | SOLD | SOLD | |
| C2-G | 99 | 1,066 | 2 | 06, 16 | SOLD | SOLD | |
| C2-R | 99 | 1,066 | 2 | 06, 16 | SOLD | SOLD | |
| C3 | 99 | 1,066 | 26 | 08 | SOLD | SOLD | |
| C3-G | 99 | 1,066 | 1 | 08 | SOLD | SOLD | |
| 4 Bedroom | D2 (PL) | 136 | 1,464 | 26 | 20 | SOLD | SOLD |
| D2-G (PL) | 134 | 1,442 | 1 | 20 | SOLD | SOLD | |
| D2-R (PL) | 136 | 1,464 | 1 | 20 | SOLD | SOLD | |
| D1 (PL) | 134 | 1,442 | 26 | 07 | SOLD | SOLD | |
| D1-G (PL) | 133 | 1,432 | 1 | 07 | NOT RELEASED | NOT RELEASED | |
| 4 Bedroom Premium | D3P (PL) | 168 | 1,808 | 53 | 10, 17 | $6,208,000 | $6,688,000 |
| D3P-G (PL) | 161 | 1,733 | 2 | 10, 17 | NOT RELEASED | NOT RELEASED | |
| Penthouse | PH1 (PL) | 304 | 3,272 | 1 | 17 | SOLD | SOLD |
| PH2 (PL) | 327 | 3,520 | 1 | 07 | SOLD | SOLD |
Location
Unit
| Bedroom type | Area (sqft) |
|---|---|
| 1 Bedroom Room | 409 - 474 |
| 2 Bedroom Room | 592 - 721 |
| 3 Bedroom Room | 904 - 1,066 |
| 4 Bedroom Room | 1,432 - 1,464 |
| 4 Bedroom Premium Room | 1,733 - 1,808 |
| Penthouse Room | 3,272 - 3,520 |
Site Plan
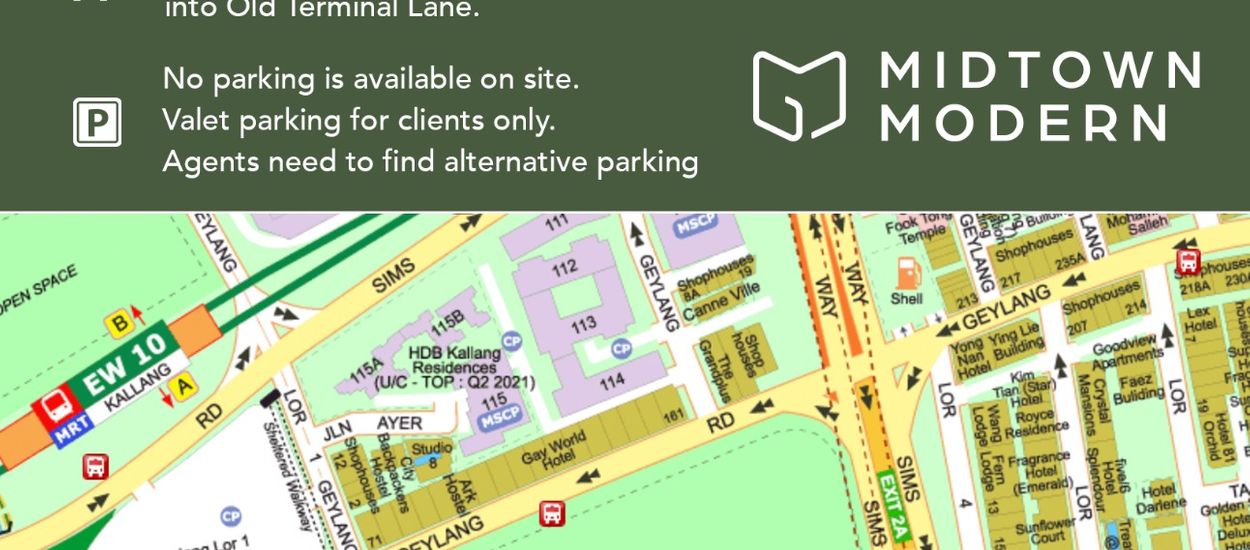
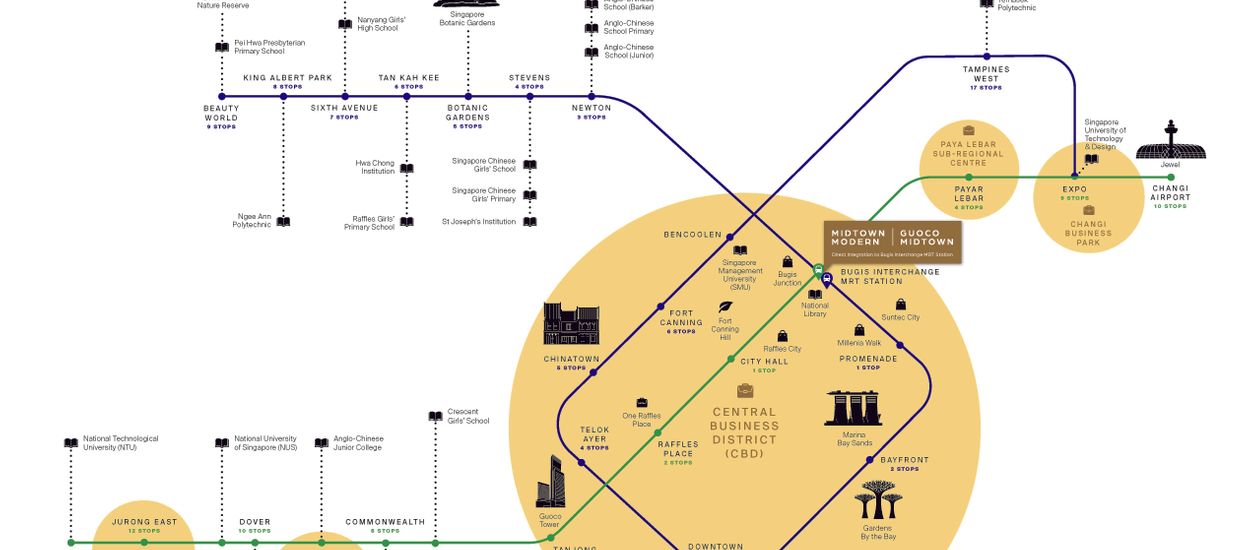
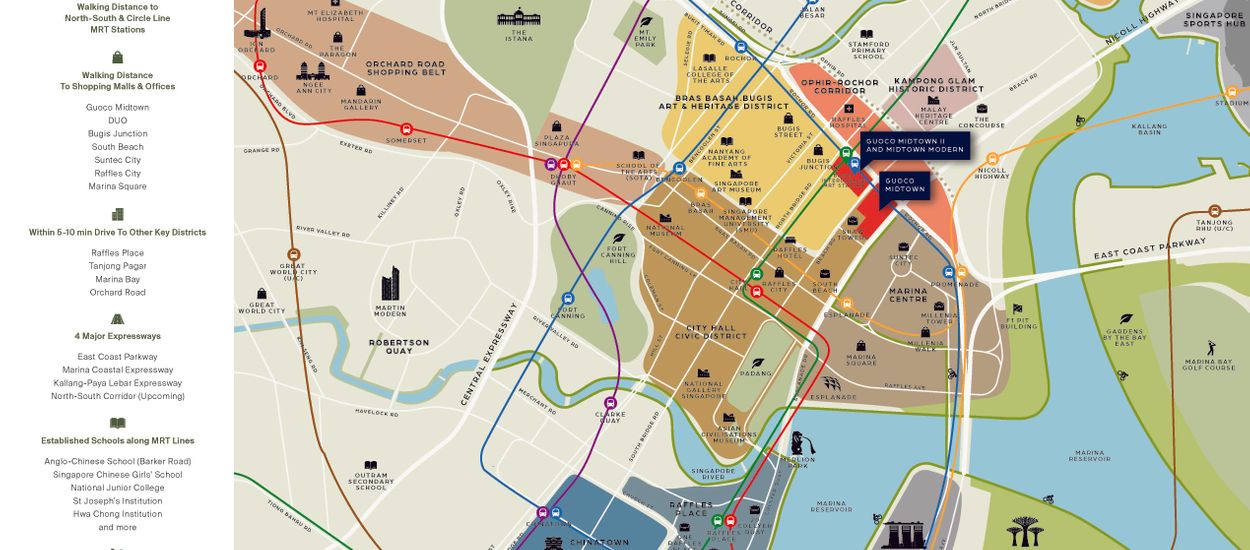
Virtual Tour
Floor Plan
-
TYPE A1 / A1-R / A2 / A2-G / A2-R / A3 / A3-G / A3-R / A4 / A4-G / A4-R
1 Bedroom
-
TYPE B1 / B1-R / B2 / B2-G / B2-R / B3 / B3-G / B3-R
2 Bedroom
-
TYPE C1 / C1-R / C2 / C2-G / C2-R / C3 / C3-G
3 Bedroom
-
TYPE D1 (PL) / D1-G (PL) / D2 (PL) / D2-G (PL) / D2-R (PL)
4 Bedroom
-
TYPE D3P (PL) / D3P-G (PL)
4 Bedroom Premium
-
TYPE PH1 (PL) / PH2 (PL)
Penthouse

