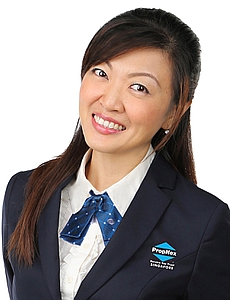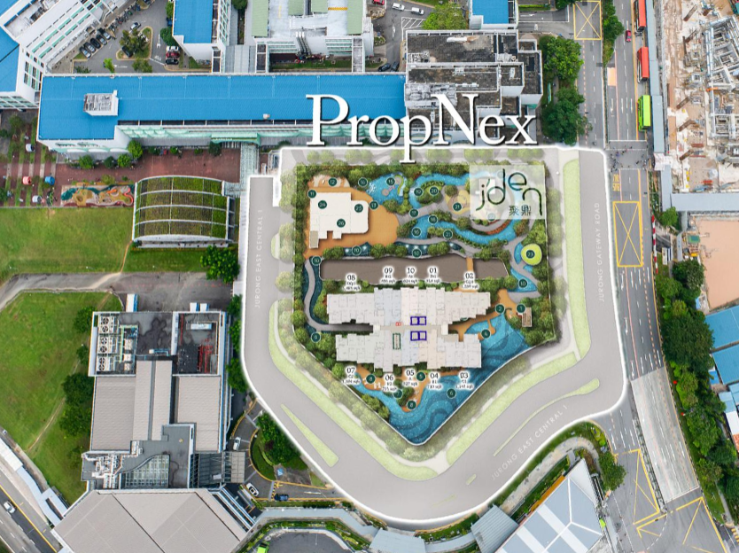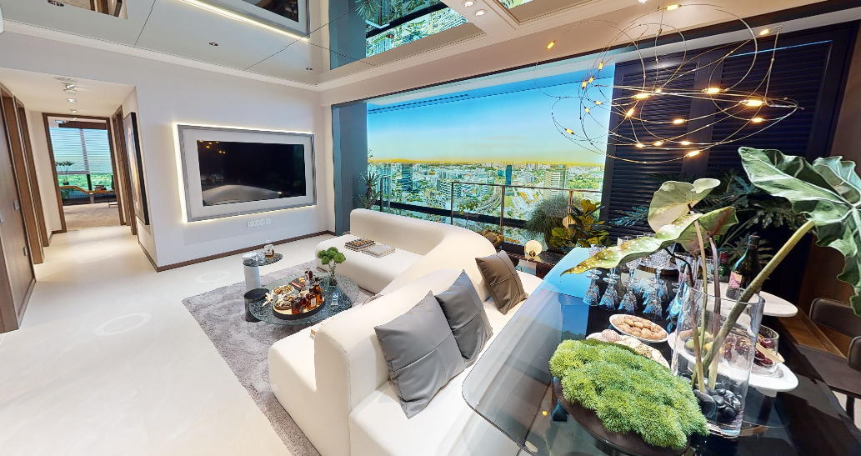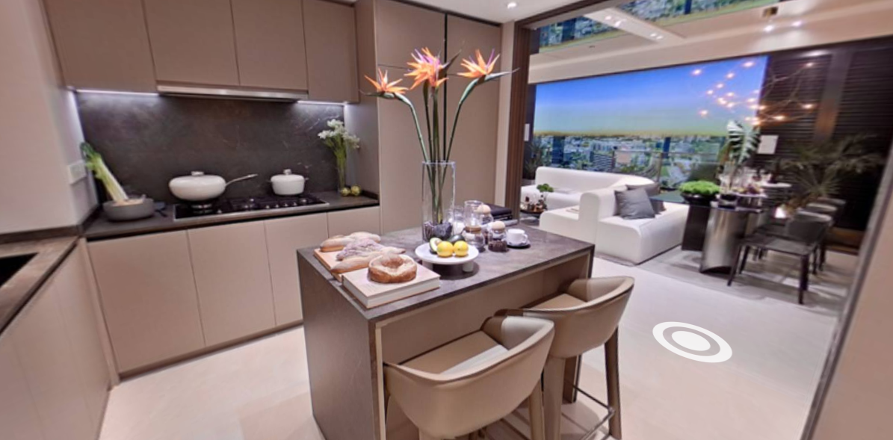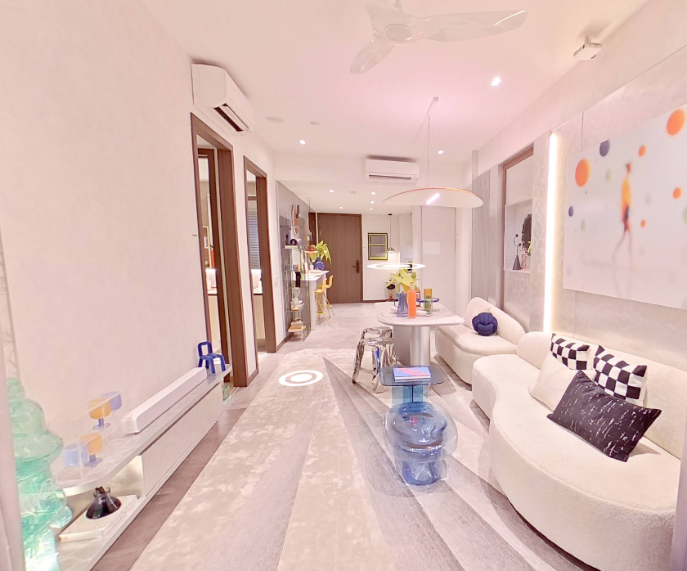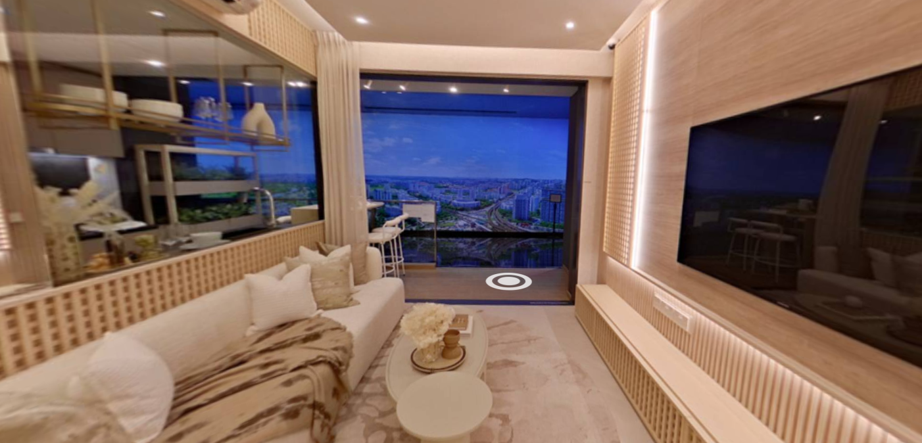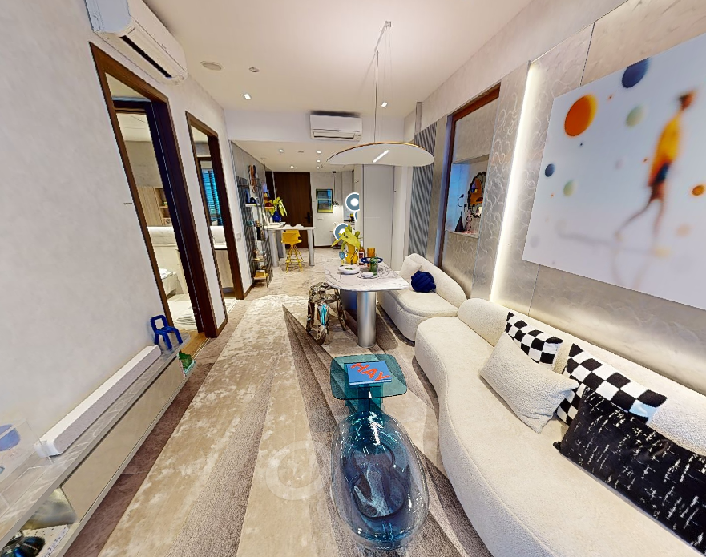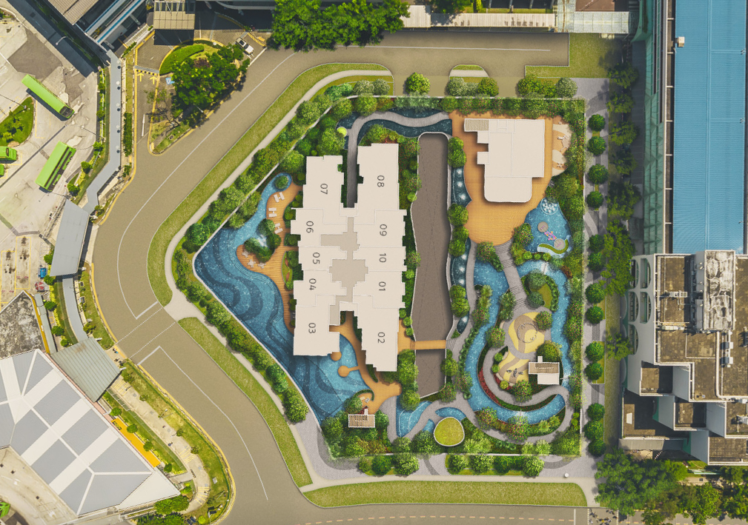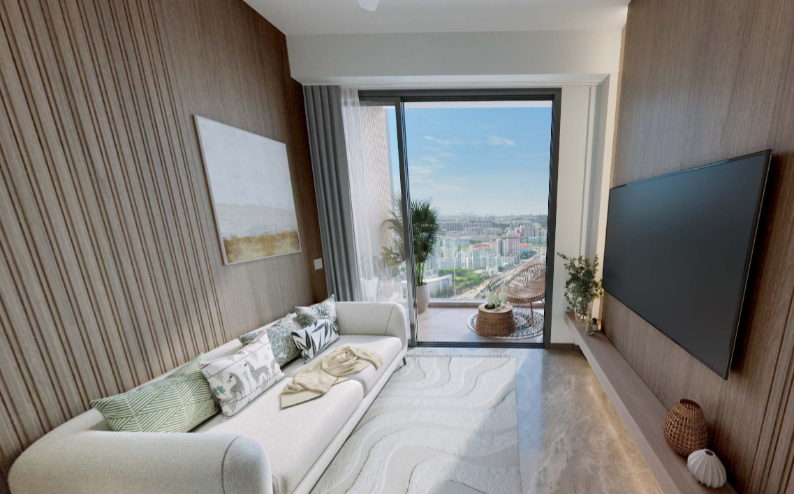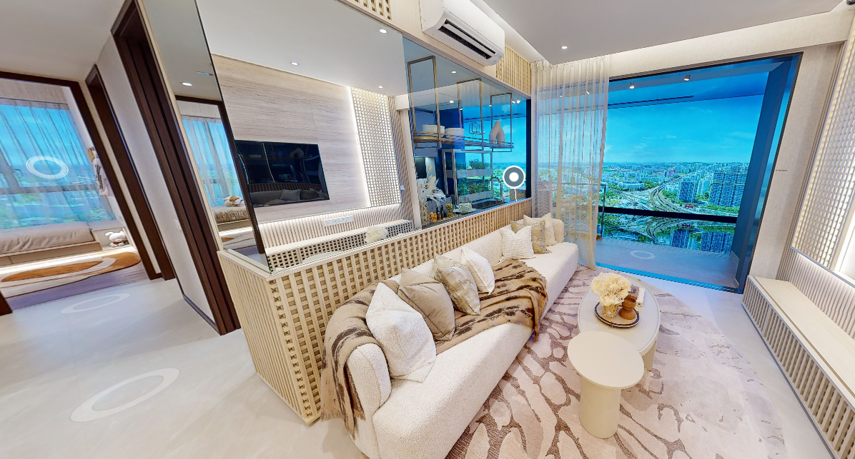Property Details
| Project Name | J'DEN |
| Road | Jurong East Central |
| Location | Local |
| District | D22 - JURONG |
| Broad Region | Outside Central Region (OCR) |
| Country | Singapore |
| Category | NON-LANDED RESIDENTIAL |
| Developer | CapitaLand Limited |
| Expected Top | 2027 |
| Expected Date Legal Completion | 30 NOVEMBER 2031 |
| Tenure | 99 YEARS |
| Chinese Name | 聚鼎 |
| Architect | Surbana Jurong Consultants Pte Ltd |
| Project Account | 003-700161-9 |
| Mukim Lot No | 08877L MK 05 Jurong East Central 1 |
| Total No Units | 368 |
| Facilities |
|
Pricing
| No. of Rooms | Unit Type | Sqm | Sqft | No. of Units | Stack | Price Min. | Price Max. |
| 1 Bedroom | A | 49 | 527 | 37 | 05 | SOLD | SOLD |
| 1 Bedroom+Study | As | 58 | 624 | 37 | 10 | $1,748,000 | $1,748,000 |
| 2 Bedroom | B1 | 66 | 710 | 37 | 04 | SOLD | SOLD |
| B2 | 67 | 721 | 37 | 06 | SOLD | SOLD | |
| 2 Bedroom+Study | Bs1 | 76 | 818 | 37 | 01 | SOLD | SOLD |
| Bs2 | 79 | 850 | 37 | 09 | SOLD | SOLD | |
| 3 Bedroom | C1 | 106 | 1,141 | 36 | 03 | SOLD | SOLD |
| C2 | 110 | 1,184 | 37 | 07 | $3,029,000 | $3,115,000 | |
| 3 Bedroom+Study (Premium) | C(p) | 117 | 1,259 | 36 | 02 | $3,158,000 | $3,158,000 |
| 4 Bedroom (Premium) | D(p) | 138 | 1,485 | 37 | 08 | $3,371,000 | $3,915,000 |
Location
Unit
| Bedroom type | Area (sqft) |
|---|---|
| 1 Bedroom Room | 527 |
| 1 Bedroom+Study Room | 624 |
| 2 Bedroom Room | 710 - 721 |
| 2 Bedroom+Study Room | 818 - 850 |
| 3 Bedroom Room | 1,141 - 1,184 |
| 3 Bedroom+Study (Premium) Room | 1,259 |
| 4 Bedroom (Premium) Room | 1,485 |
Site Plan

Virtual Tour
Floor Plan
-
TYPE A
1 Bedroom
-
TYPE As
1 Bedroom+Study
-
TYPE B1 / B2
2 Bedroom
-
TYPE Bs1 / Bs2
2 Bedroom+Study
-
TYPE C1 / C2
3 Bedroom
-
TYPE C(p)
3 Bedroom+Study (Premium)
-
TYPE D(p)
4 Bedroom (Premium)

