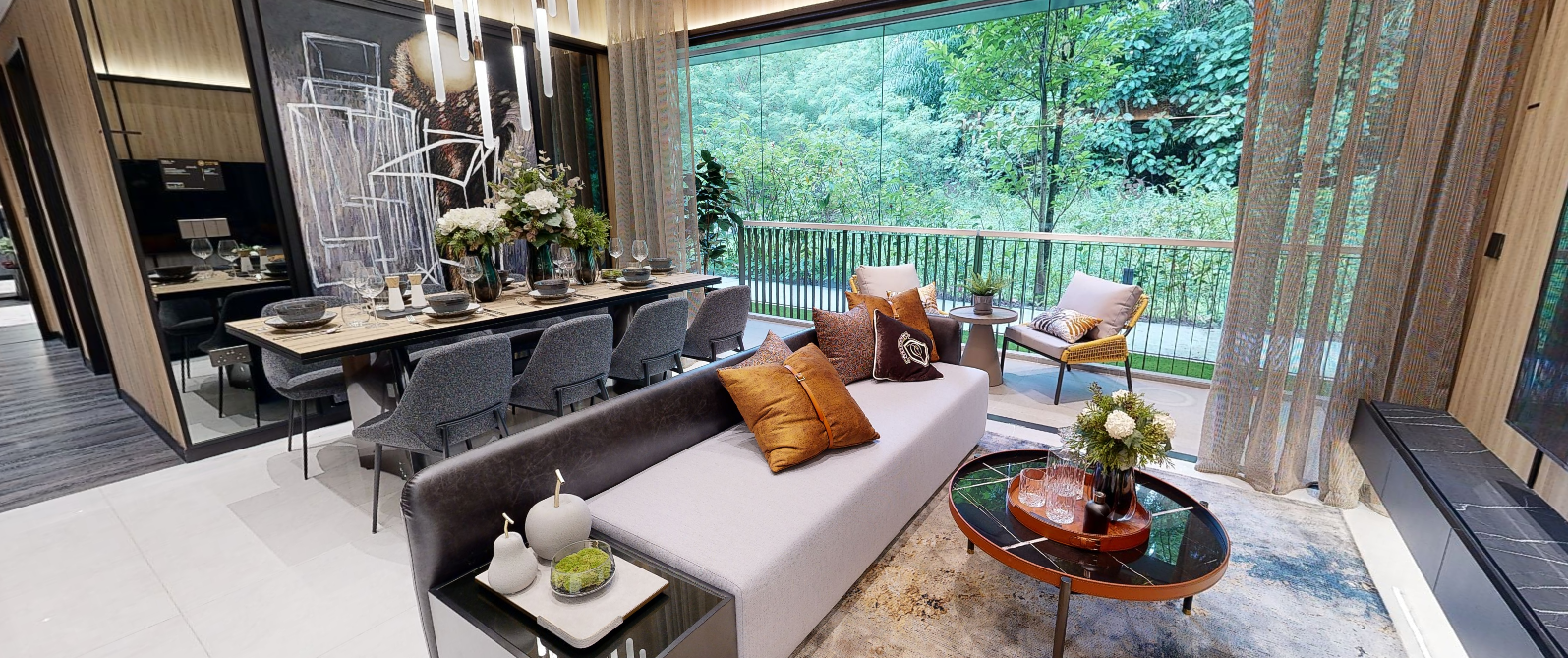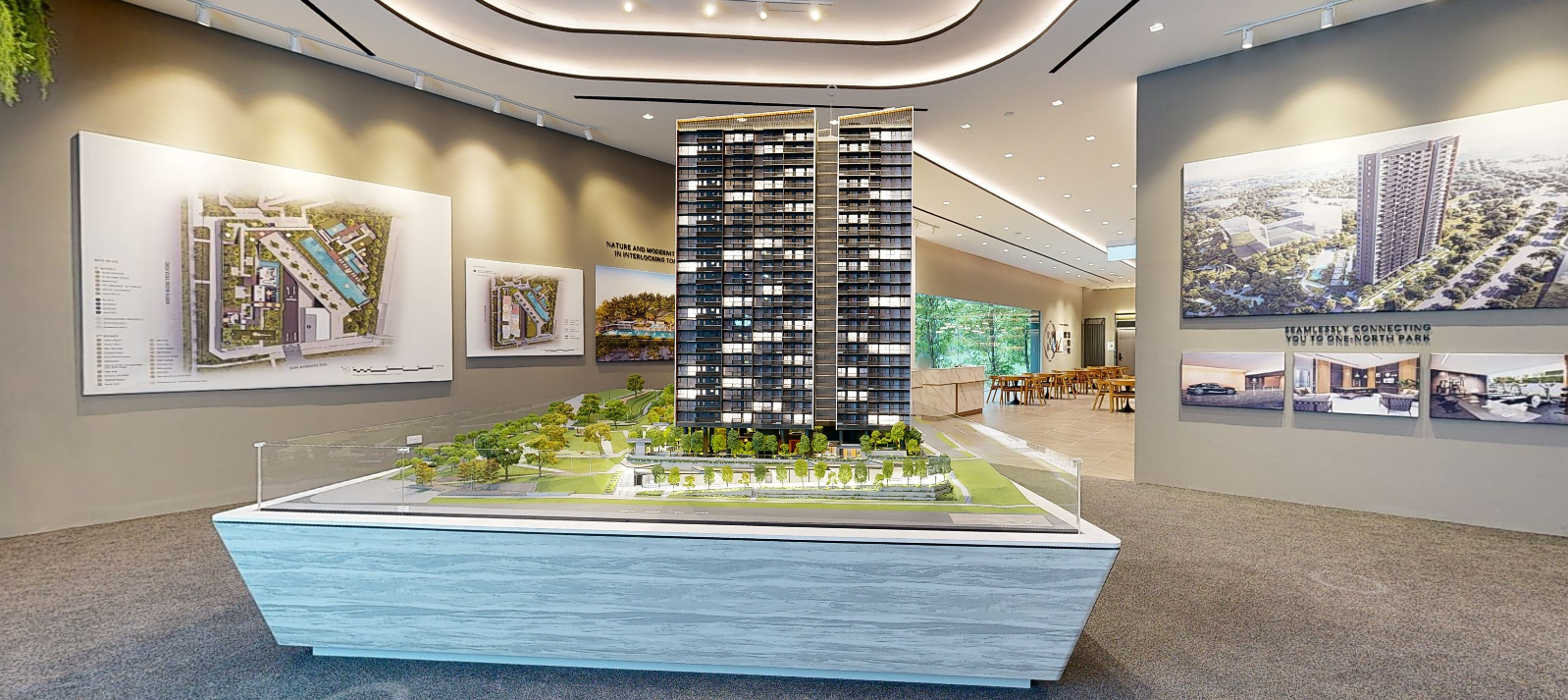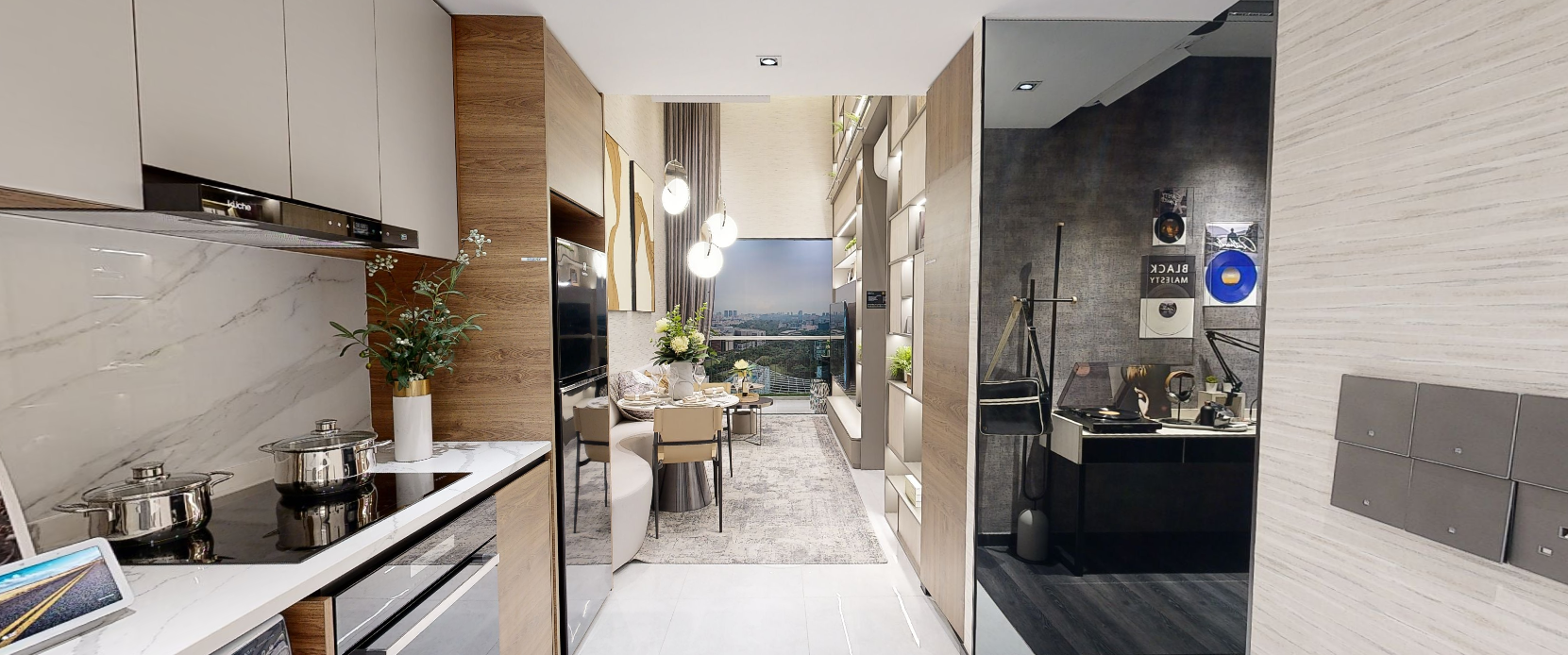Property Details
| Project Name | BLOSSOMS BY THE PARK |
| Road | SLIM BARRACKS RISE |
| Location | Local |
| District | D5 - PASIR PANJANG, HONG LEONG GARDEN, CLEMENTI NEW TOWN |
| Region | West Region |
| Broad Region | Rest of Central Region (RCR) |
| Country | Singapore |
| Category | NON-LANDED RESIDENTIAL |
| Developer | EL Development Pte Ltd |
| Expected Top | 31/12/2027 |
| Expected Date Legal Completion | 31 DECEMBER 2029 |
| Tenure | 99 YEARS LEASEHOLD |
| Chinese Name | 博盛苑 |
| Architect | ADDP Architects LLP |
| Quantity Surveyor | Evan Lim & Co. Pte Ltd |
| CS Engineer | E2000 Pte Ltd |
| ME Engineer | Conteem Engineers Pte Ltd |
| Project Account | UNITED OVERSEAS BANK LIMITED FOR PROJECT ACCOUNT NO. 769-321-034-1 OF EL DEVELOPMENT (BUONA VISTA) PTE. LTD. |
| Land Size Area | ~85,648.4sqft |
| Mukim Lot No | MK03-05582V |
| Total No Units | 275 |
| Facilities |
|
Pricing
| No. of Rooms | Unit Type | Sqm | Sqft | No. of Units | Stack | Price Min. | Price Max. |
| 1 Bedroom + Study | A1 | 51 | 549 | 24 | 08 | SOLD | SOLD |
| A1-PH | 64 | 689 | 1 | 08 | SOLD | SOLD | |
| 2 Bedroom | B1 | 63 | 678 | 48 | 04, 10 | SOLD | SOLD |
| B1-PH | 77 | 829 | 2 | 04, 10 | SOLD | SOLD | |
| 2 Bedroom + Study | B2 | 67 | 721 | 48 | 05, 09 | SOLD | SOLD |
| B2-PH | 81 | 872 | 2 | 05, 09 | SOLD | SOLD | |
| 3 Bedroom | C1 | 97 | 1,044 | 24 | 01 | SOLD | SOLD |
| C1-PH | 114 | 1,227 | 1 | 01 | $2,866,000 | $2,866,000 | |
| C2 | 100 | 1,076 | 24 | 11 | SOLD | SOLD | |
| C2-PH | 117 | 1,259 | 1 | 11 | SOLD | SOLD | |
| 3 Bedroom Dual Key | C3 | 85 | 915 | 48 | 02, 03 | SOLD | SOLD |
| C3-PH | 96 | 1,033 | 2 | 02, 03 | SOLD | SOLD | |
| 4 Bedroom | D1 | 121 | 1,302 | 24 | 07 | SOLD | SOLD |
| D1-PH | 143 | 1,539 | 1 | 07 | SOLD | SOLD | |
| 4 Bedroom Premium | D2 | 140 | 1,507 | 24 | 06 | $3,436,000 | $3,868,000 |
| D2-PH | 175 | 1,884 | 1 | 06 | $4,169,000 | $4,169,000 | |
| Restaurant | Commercial | 241 | 2,594 | 1 | 01 | $13,000,000 | $13,000,000 |
Location
Unit
| Bedroom type | Area (sqft) |
|---|---|
| 1 Bedroom + Study Room | 549 - 689 |
| 2 Bedroom Room | 678 - 829 |
| 2 Bedroom + Study Room | 721 - 872 |
| 3 Bedroom Room | 1,044 - 1,259 |
| 3 Bedroom Dual Key Room | 915 - 1,033 |
| 4 Bedroom Room | 1,302 - 1,539 |
| 4 Bedroom Premium Room | 1,507 - 1,884 |
| Restaurant Room | 2,594 |
Site Plan

Floor Plan
-
TYPE A1 / A1-PH
1 Bedroom + Study
-
TYPE B1 / B1-PH
2 Bedroom
-
TYPE B2 / B2-PH
2 Bedroom + Study
-
TYPE C1 / C1-PH / C2 / C2-PH
3 Bedroom
-
TYPE C3 / C3-PH
3 Bedroom Dual Key
-
TYPE D1 / D1-PH
4 Bedroom
-
TYPE D2 / D2-PH
4 Bedroom Premium
-
TYPE Commercial
Restaurant
Block 9
| 01 | 02 | 03 | 04 | 05 | 06 | 07 | 08 | 09 | 10 | 11 | |
|---|---|---|---|---|---|---|---|---|---|---|---|
| 27 | C1-PH | C3-PH | C3-PH | B1-PH | B2-PH | D2-PH | D1-PH | A1-PH | B2-PH | B1-PH | C2-PH |
| 26 | C1 | C3 | C3 | B1 | B2 | D2 | D1 | A1 | B2 | B1 | C2 |
| 25 | C1 | C3 | C3 | B1 | B2 | D2 | D1 | A1 | B2 | B1 | C2 |
| 24 | C1 | C3 | C3 | B1 | B2 | D2 | D1 | A1 | B2 | B1 | C2 |
| 23 | C1 | C3 | C3 | B1 | B2 | D2 | D1 | A1 | B2 | B1 | C2 |
| 22 | C1 | C3 | C3 | B1 | B2 | D2 | D1 | A1 | B2 | B1 | C2 |
| 21 | C1 | C3 | C3 | B1 | B2 | D2 | D1 | A1 | B2 | B1 | C2 |
| 20 | C1 | C3 | C3 | B1 | B2 | D2 | D1 | A1 | B2 | B1 | C2 |
| 19 | C1 | C3 | C3 | B1 | B2 | D2 | D1 | A1 | B2 | B1 | C2 |
| 18 | C1 | C3 | C3 | B1 | B2 | D2 | D1 | A1 | B2 | B1 | C2 |
| 17 | C1 | C3 | C3 | B1 | B2 | D2 | D1 | A1 | B2 | B1 | C2 |
| 16 | C1 | C3 | C3 | B1 | B2 | D2 | D1 | A1 | B2 | B1 | C2 |
| 15 | C1 | C3 | C3 | B1 | B2 | D2 | D1 | A1 | B2 | B1 | C2 |
| 14 | C1 | C3 | C3 | B1 | B2 | D2 | D1 | A1 | B2 | B1 | C2 |
| 13 | C1 | C3 | C3 | B1 | B2 | D2 | D1 | A1 | B2 | B1 | C2 |
| 12 | C1 | C3 | C3 | B1 | B2 | D2 | D1 | A1 | B2 | B1 | C2 |
| 11 | C1 | C3 | C3 | B1 | B2 | D2 | D1 | A1 | B2 | B1 | C2 |
| 10 | C1 | C3 | C3 | B1 | B2 | D2 | D1 | A1 | B2 | B1 | C2 |
| 9 | C1 | C3 | C3 | B1 | B2 | D2 | D1 | A1 | B2 | B1 | C2 |
| 8 | C1 | C3 | C3 | B1 | B2 | D2 | D1 | A1 | B2 | B1 | C2 |
| 7 | C1 | C3 | C3 | B1 | B2 | D2 | D1 | A1 | B2 | B1 | C2 |
| 6 | C1 | C3 | C3 | B1 | B2 | D2 | D1 | A1 | B2 | B1 | C2 |
| 5 | C1 | C3 | C3 | B1 | B2 | D2 | D1 | A1 | B2 | B1 | C2 |
| 4 | C1 | C3 | C3 | B1 | B2 | D2 | D1 | A1 | B2 | B1 | C2 |
| 3 | C1 | C3 | C3 | B1 | B2 | D2 | D1 | A1 | B2 | B1 | C2 |
| 2 | |||||||||||
| 1 | Commercial |




























